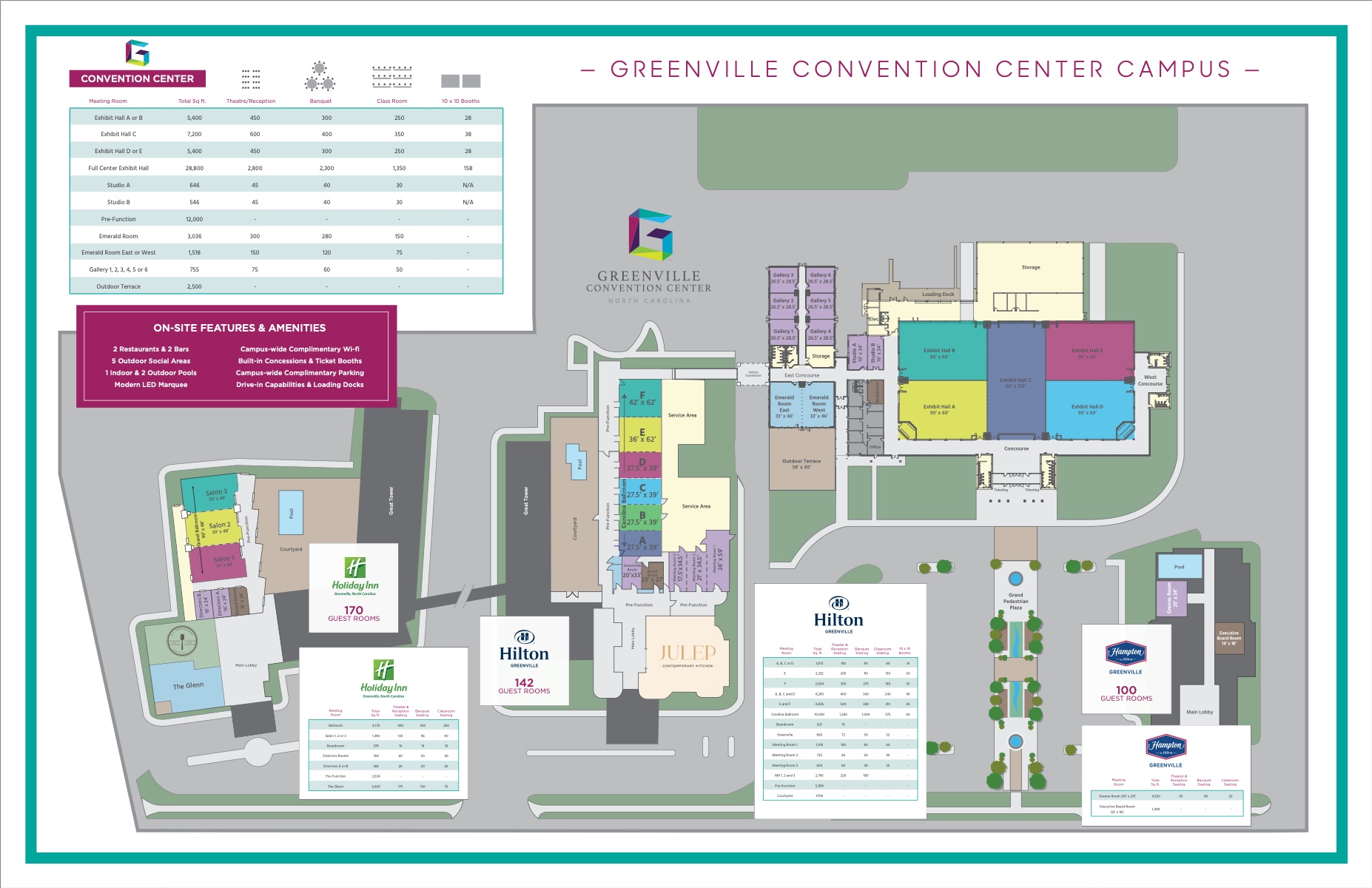IMMENSE IN BOTH SCALE & POTENTIAL
Boasting over 91,000 sq. ft. of flexible event space, the Greenville Convention Center Campus represents the largest partnership of meeting and exhibit facilities in eastern North Carolina and the largest convention center east of I-95. Three AAA-rated 3-Diamond hotels with over 400 guest rooms surround the main convention center complex on a sprawling 32-acre campus.
The Convention Center Campus features 36 newly-renovated breakout rooms for small to mid-size groups. An extensive 4.5-million dollar renovation has completely updated our decor, added a gorgeous indoor/outdoor ballroom area perfect for event mixers or large weddings, and added a number of smaller meeting spaces and breakout rooms to help accommodate events and gatherings of any size and scope.

INTERACTIVE FLOOR PLAN
Picture your event space more clearly and see how flexible our main exhibit hall is with our Interactive Floor Plan. Quickly experiment with a variety of room configurations, sample different seating arrangements and layout options and take your first steps toward finalizing the perfect space for your next event at the Greenville Convention Center. Start Exploring Here.
CONVENTION CENTER & CAMPUS FEATURES
- Largest meeting facility east of I-95
- 32-acre campus
- 91,000 sq. ft. of flexible meeting space
- 35 campus breakout rooms
- 57,000 sq. ft. convention center
- 28,800 sq. ft. carpeted exhibit hall
- 28 ft. ceiling height
- Single-level, accessible meeting space
- 3 acres of flexible green space
- Complimentary Wi-fi
- Free on-campus parking
- Built-in concessions
- Built-in ticket booths
- Easy access, multi-bay loading dock
- Grand pedestrian plaza
- 5 outdoor social areas
- LED marquee
- On-site catering
- 3 premier hotels on-campus
- Hilton Greenville
- Hampton Inn Greenville
- Holiday Inn Greenville
- Campus shuttle service
- Outside food & beverage permitted
- 2 on-site restaurants
- 2 on-site bars
- 3 pools on-site (1 indoor, 2 outdoor)
- Over 400 rooms & suites
- 1,700 additional rooms within 5 minutes
- 85 restaurants in 1.5-mile radius
- 13 shopping complexes in 1.5 mile radius
- Large bay doors with drive-in capabilities
CAMPUS FACILITY MAPS
Download a detailed copy of our facility maps to share with others and begin planning your next event with ease. Select the image below to download the PDF.
To learn more about our campus, schedule a walkthrough, or start planning your next event, contact us today or call 252.321.7671. Our experienced planning associates are standing by to help your create a truly Unrivaled Experience.


